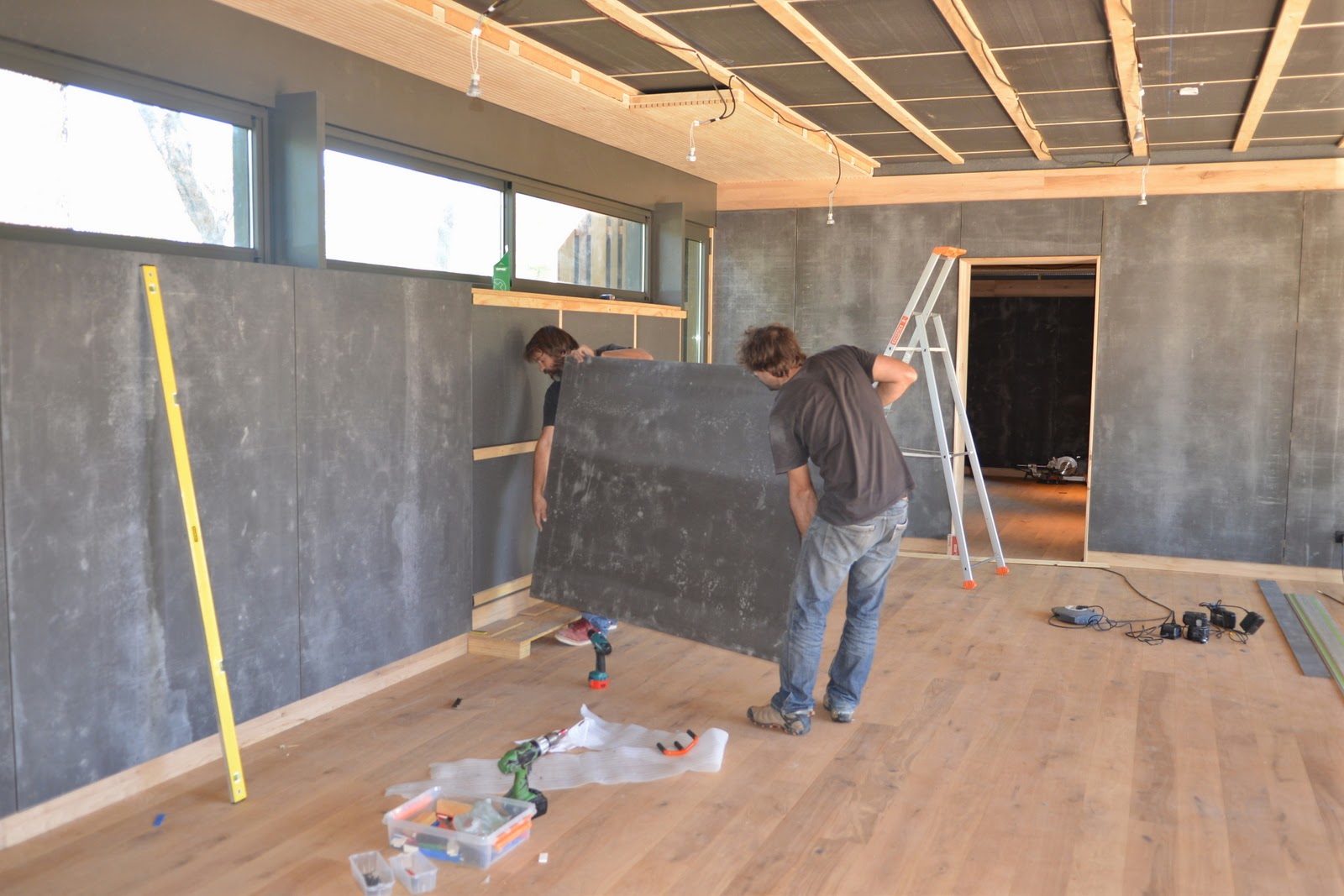I am here to tell you something innovative.
The ‘pop-up house’ by french architecture firm multipod studio is not only an innovation but also a revolution in current passive construction techniques.
Multipod Studio recently unveiled a new sustainable house prototype
that's lightweight, recyclable, and promises to be an inexpensive
purchase and extremely efficient to run and is called as " POP UP HOUSE "
(image courtesy www.gizmag.com/pop-up-house-multipod-studio/31249/pictures)
The suitably-named Pop-Up House also boasts another notable selling-point: all that's required to assemble it is four day's patience and a standard electric screwdriver.
(image courtesy www.gizmag.com/pop-up-house-multipod-studio/31249/pictures)
Pop-Up House measures a total of 150 sq m (1,614 sq ft), and the interior features a large combined open space that contains kitchen, dining and living room areas. Elsewhere in the home are two bathrooms, a master bedroom, two additional bedrooms, an office, and a terrace.
(Architectural plan of a pop up house: image courtesy www.gizmag.com/pop-up-house-multipod-studio/31249/pictures)
WHAT IS PASSIVE HOUSE ?
A passive house is a building whose energy consumption per square meter is very low. Heating requirements of less than 15 kWh/m²/year. It must:
– Have strong thermal insulation without thermal bridges,
– Be perfectly airtight,
– Capture maximum solar energy.
The PopUp-House concept meets all of these criteria.
Heating of buildings accounts for 1/3 of global energy consumed each year: 1st item of energy expenditure before transportation. The insulation of a building is a major issue in new construction.
– Have strong thermal insulation without thermal bridges,
– Be perfectly airtight,
– Capture maximum solar energy.
The PopUp-House concept meets all of these criteria.
Heating of buildings accounts for 1/3 of global energy consumed each year: 1st item of energy expenditure before transportation. The insulation of a building is a major issue in new construction.
(image courtesy www.gizmag.com/pop-up-house-multipod-studio/31249/pictures)
WHAT ARE THE MATERIALS ?
The raw materials used for the first two constructions are expanded polystyrene (EPS) and LVL (Laminate Veneer Lumber): material made from thin layers of wood.
The raw materials used for the first two constructions are expanded polystyrene (EPS) and LVL (Laminate Veneer Lumber): material made from thin layers of wood.
(image courtesy www.gizmag.com/pop-up-house-multipod-studio/31249/pictures)
WHAT ARE THE TOOLS ?
A simple electric screwdriver is required to mount the whole building: simplicity that would make a Swedish furniture manufacturer blush!
All the blocks and boards are ordered in the correct size, but for any necessary cutting we used
A simple electric screwdriver is required to mount the whole building: simplicity that would make a Swedish furniture manufacturer blush!
All the blocks and boards are ordered in the correct size, but for any necessary cutting we used
A circular saw for cutting the wood
A hot wire for cutting the EPS.
WHAT WILL BE THE COST ?
The cost of pre-cut EPS varies depending on the quality and density, from 15 to 30 €/m² (thickness 30 cm).
-For the pre-cut strips of wood, the cost is about 8 € per linear meter.For the structure and insulation of a PopUp-House building (floor, walls and ceiling) it costs about 200 €/m² including labour. To this cost must be added all the finishes: waterproofing, exterior finishes, interior finishes, electricity, plumbing, heating, etc.
The speed of assembly associated with inexpensive materials makes the PopUp-House a very competitive concept.
-For the pre-cut strips of wood, the cost is about 8 € per linear meter.For the structure and insulation of a PopUp-House building (floor, walls and ceiling) it costs about 200 €/m² including labour. To this cost must be added all the finishes: waterproofing, exterior finishes, interior finishes, electricity, plumbing, heating, etc.
The speed of assembly associated with inexpensive materials makes the PopUp-House a very competitive concept.
COURTESY :
Brought to you By







No comments:
Post a Comment